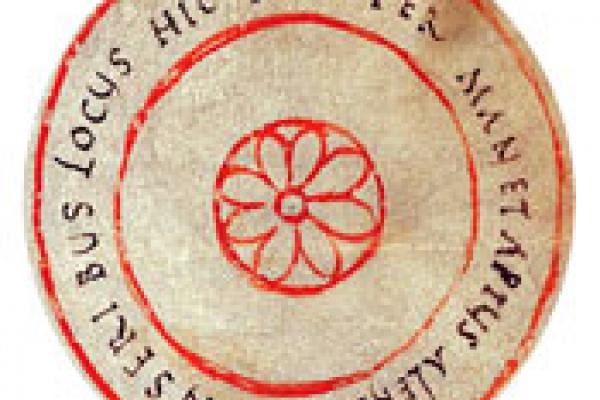
This website presents digital versions of architectural plans and library collections surviving from the monasteries of Reichenau and St. Gall.
This website presents digital versions of two of the gems surviving from the monasteries of Reichenau and St. Gall. One is the unique architectural drawing known as the Plan of St. Gall. The other is the extensive ninth-century library collections of the two monasteries, identifiable by their distinctive script. Both of these are complimented by various resources to assist in their study, providing further information about the material and intellectual contexts of Reichenau and St. Gall.
The Plan of St. Gall is the earliest preserved and most extraordinary visualization of a building complex produced in the Middle Ages. Drawn and annotated on five pieces of parchment sewn together, the St. Gall Plan is 112 cm x 77.5 cm and includes the ground plans of some forty structures as well as gardens, fences, walls, a road, and an orchard. Three hundred thirty three inscriptions identify the buildings and their uses, including a church. a scriptorium, lodgings for visiting monks, a monastic dormitory, refectory, kitchen, bake and brew house, guest house, abbot's residence, and an infirmary, and numerous fields and industrial out-buildings.
